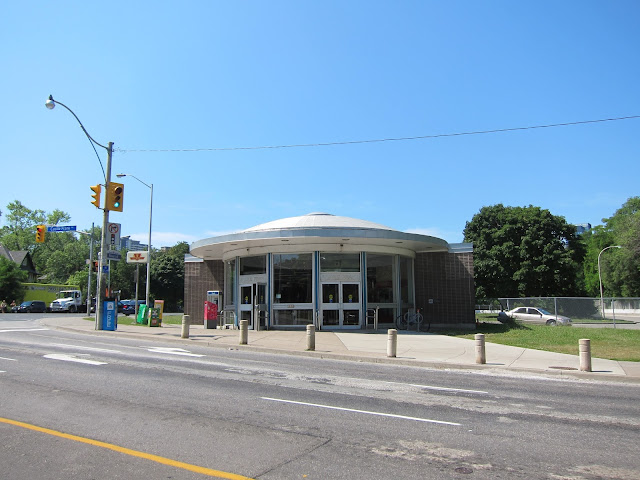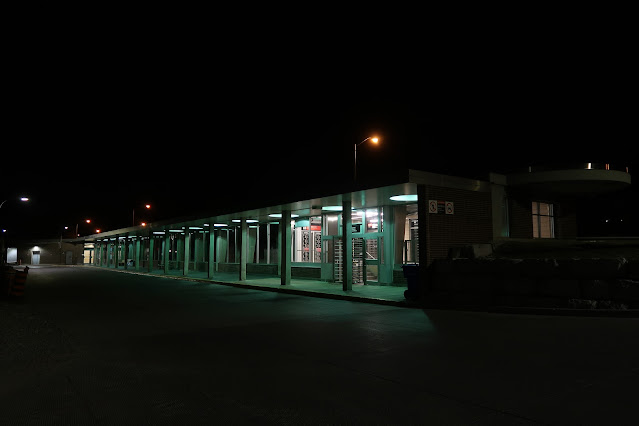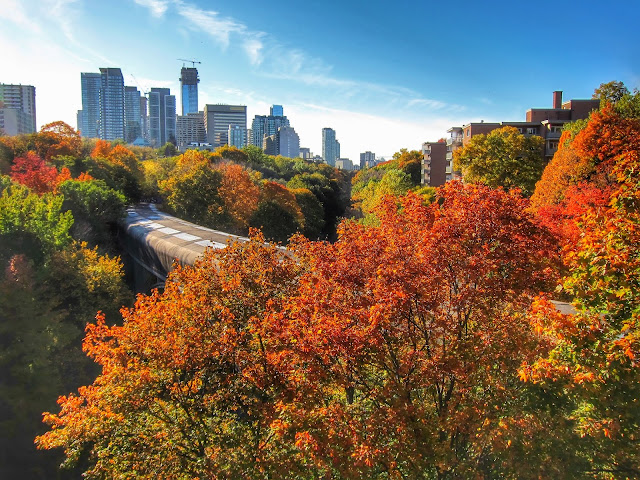When I was a very young child, I saw the name ‘Castle Frank’ on a subway map, and somehow, I mistakenly conflated it with Casa Loma in my mind. For years, I genuinely thought this station was where you went, to visit that majestic Toronto landmark. And no one ever corrected me. As they say, ignorance is bliss.
In fact, it wasn’t until I tried to take a lovely young woman out on my first excursion to Casa Loma, that I discovered—much to my chagrin—that Castle Frank has nothing to do with Sir Henry Pellatt’s historic mansion, and furthermore they are nowhere near the other. Oof!
 |
| Castle Frank station: not quite the castle I was looking for. |
I subsequently learned (as you are about to) that the name ‘Castle Frank’ dates back to the beginnings of colonial York.
In 1793, John Graves Simcoe (the first lieutenant-governor of Upper Canada) acquired a 200-acre concession of land on the western side of the Don Valley, south of what is now Bloor St., in the name of his son, Francis.
Simcoe decided to build a summer cottage (modelled after a classical Greek temple) north of the town at the highest point overlooking the valley. The homestead structure took the lofty name ‘Castle Frank’ after Francis.
After the Simcoes left York to return to England in 1796, Castle Frank was occasionally used by Peter Russell, but by 1803, it was already “going to ruin”, abandoned and vandalized. In 1829, the cabin burned to the ground.
 |
| A historical marker, placed in Prince Edward Viaduct Parkette in 1954, commemorates Castle Frank. It can be found on the other side of the street from the station. |
Inheriting this name—laden with the aforementioned historical overtones—Castle Frank station opened on February 26, 1966 as part of the Bloor-Danforth subway. From a transit history perspective, it’s notable that the TTC decided not to connect the Parliament streetcar line to the station, instead replacing the line with the 65 Parliament bus route. The Parliament line could have been a significant network feeder to the Bloor subway, in much the same way that the Spadina or Bathurst routes are today. A missed chance, perhaps.
 |
| The domed ceiling above the rotunda entrance at Castle Frank |
Certain aspects of the station’s visual form stand out. For example, check out the circular entrance with its flattened dome. The purpose of this minor architectural flourish remains enigmatic, particularly if we compare it to adjacent Sherbourne or Broadview, which have 'normal', rectilinear entrances. Why did Castle Frank merit the pleasure of the dome?
 |
| The decorative grillework in these panels pleases me. |
Another visual curiosity may be found in the decorative grillework found in and around the 2nd exit area. It doesn’t discernibly serve any function, but I am happy the architects for the contemporaneously constructed 2nd exit (Strasman Architects) decided to toss it in. It’s non-standard, and never appears again in any subsequent station construction, that I can recall.
Speaking of the 2nd exit, Castle Frank (though one of the least used stops) was one of the
initial stations in the TTC’s Second Exit Program. Unlike the 2nd exit at Dufferin, the one at Castle Frank was never subsequently converted into a convenient alternate entrance when the system roll-out of Presto gates occurred. At time of writing the Castle Frank 2nd exit remains exit-only. Also puzzling is the one-way-only exit to the bus platform, which is already in the paid-fare area.
 |
| Liminality exemplified: the Castle Frank bus platform late at night. |
The 550-foot long covered bridge directly west of the station merits our attention. Spanning the Rosedale Valley Road, this bridge was designed by John B. Parkin and constructed with reinforced concrete.
 |
| A colorful fall view of the bridge across the Rosedale Valley, casting it as a segmented concrete snake among the foliage. |
Although the Bloor East segment of the Prince Edward Viaduct has a subdeck just like the main portion famously does, the curve from Sherbourne to Castle Frank was too sharp for a subway, so the additional bridge had to be built at a cost of $650,000. It won an award of merit in the 1967 Design Canada Concrete Awards programme.
Whew! Two more stations to go (of the 69 that existed when this project began).
Photo Gallery
Tour the station, and view captioned historical images from its past:
Transfer:
 |
| Castle Frank station transfer |
More about Castle Frank
TTC Station info | Map | Wikipedia: Castle FrankMy next stop: Glencairn
Previous station: High Park
Alphabetical Station Selector

