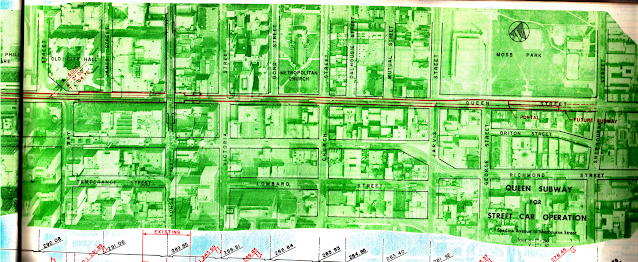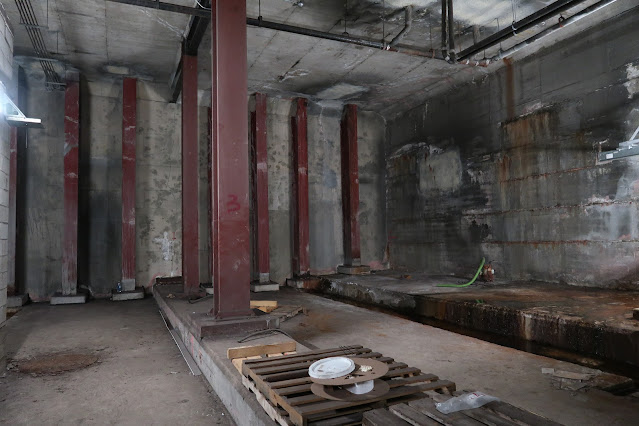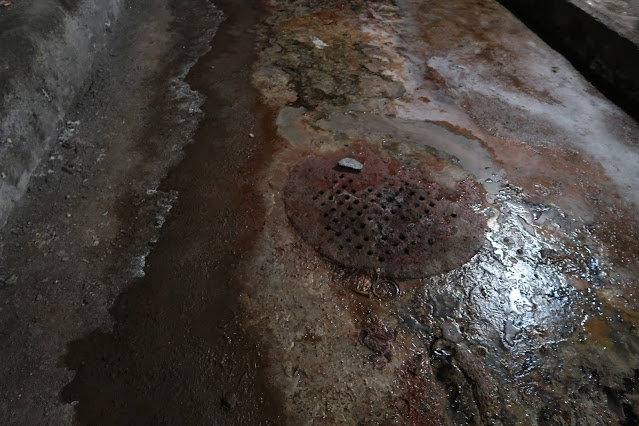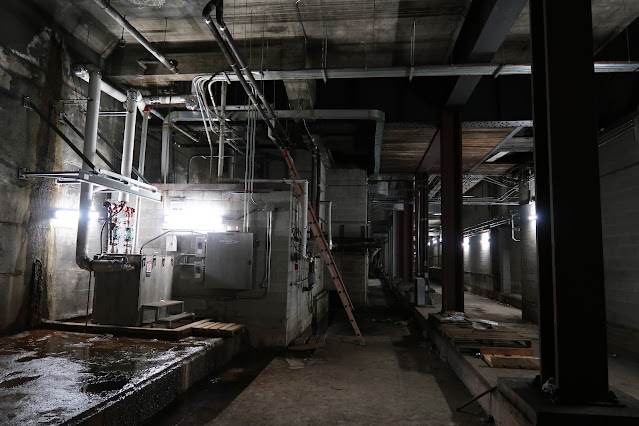Much to my delight, and with a wide-eyed sense of childish excitement, I finally managed to visit fabled Queen Lower—the mostly inaccessible, unfinished ‘station’ lurking beneath Queen. I hope you’ll enjoy my exploration of this stillborn remnant of a rapid transit idea for downtown that—despite glaringly obvious network benefits, and recurring attempts to bring it to life—has yet to come to pass.
 |
| Lost potential: Peering down the trackbed of Queen Lower. |
What is Queen Lower, and how did it come to exist? And why does it remain in its present forlorn state, after all this time? To answer these questions, some requisite historical background is in order. As usual our city’s torturous transit past is littered with ‘what-if’ off-branches through the decades, each leaving a ghostly imprint on subsequent events...
A Repeating Pattern of What-Might-Have-Been
When the Yonge line was planned and approved in the 1940s, the next major step was intended to be the Queen Street Rapid Transit streetcar line. The TTC’s pivotal 1944 document Rapid Transit for Toronto: A Statement of Policy outlined how the key central segment of this line was to run underground. This streetcar ‘subway’ would allow east-west transit movements to glide through the busy city core, unimpeded by traffic. |
| “The western portal of the Queen Street Rapid Transit line will be immediately west of University Avenue. From this point, the Queen line will be in subway as far east as Church Street.” |
Accordingly, when Queen station was constructed in the early 1950s, the anticipatory rough shell of an interchange platform level—aka Queen Lower—was concurrently built underneath it (though not without the customary groaning from penny-pinchers on City Council and in the media). This is partly why Queen lacks a true mezzanine level at the south end—the station was built fairly shallow and close to the surface, to permit the soon-to-be-intersecting Queen line to pass below. To make room for fare collection, Queen’s platform area was extended on both the east and west sides.
The prospects for Queen Lower as the bottom half of a central interchange station at the heart of our city’s rapid transit system seemed bright (albeit contentious): Presiding over the March 30, 1954 opening ceremonies for the Yonge line, TTC Chair William McBrien gruffly opined to the thousands present, “The proposed mile of Queen St.
subway should be started at once...”
 |
| The Toronto Star opposed the Queen ‘subway’ when TTC Chair William McBrien proposed that the city pay for its construction (rather than the TTC). |
Unfortunately, McBrien’s health was already fading rapidly, and he passed away later that same year. With his retirement and demise, the Queen line tunnel project was deprived of an important advocate at a critical juncture. An ongoing funding disagreement between the city and the TTC, plus apprehensions over the certain disruption to one of Toronto’s busiest streets, meant that the prospective tunnel construction never quite got underway.
This setback was then followed by a major pivot in priorities: namely, the hotly-debated selection in the late 1950s of the Bloor-Danforth corridor for the city’s first east-west subway route—an alignment pushed by Allan Lamport (who had shifted over from the mayoralty to chair the TTC) and TTC planners, due to the increasing streetcar ridership and traffic along that segment. Municipally, the City was still in favour of proceeding with the Queen line. The fight over the route was one of many classic tussles between Lamport and Fred Gardiner (the latter, backed by the Metro Planning Department, at one point advanced a large ‘U’ alignment going under Bloor from Keele to Grace, then heading south to Queen, east to Pape, curving back up to the Danforth, and thence to Woodbine. Queen Lower would have been the principal downtown interchange point—an alternate-reality version of Bloor-Yonge. But Lamport was victorious in this particular battle, leaving Queen Lower to languish incomplete in the subterranean gloom.).
Hopes of completing Queen Lower were revived in the late-1960s, when the TTC proposed a $200 million downtown Queen line stretching from Roncesvalles Ave. in the west, and curving north to connect to Donlands in the east. In this iteration, the underground tunnel went from roughly Spadina Ave. to Sherbourne St. The line was to initially operate as a streetcar, but could later be converted to a full-on subway, as demand rose.
 |
| In the 1968 plan, the Queen Lower platform (see outline in red) would have been expanded westward, practically to Bay. The eastern portal of the tunnel opened up at Sherbourne. |
Engineers drew up preliminary designs for an expanded Queen Lower—as well as a corresponding platform beneath Osgoode—but ultimately, nothing happened; expanding the Yonge subway north from Eglinton took precedence.
 |
| “This is the Queen street subway station that’s never seen a train. And now Metro Council will soon have to decide whether or not it ever will see one.” |
In February 1973, the TTC valiantly attempted once more to push forward the Queen Subway, publishing and circulating A Concept for Integrated Rapid Transit and Commuter Rail Systems in the Metropolitan Toronto Region (a slight revision of an earlier 1969 proposal) which prominently featured a Queen subway line as part of a nascent plan to create a regional transit network. On October 9, 1973 the Commission “approved in principle the construction of a Queen subway...” based on the February 1973 concept.
Alas! Metro Council dithered while the province balked at the hefty capital expenditure; an additional regional study on transit needs was invoked, and when the eventual report failed to vigorously champion the line, the deadly fog of intra-jurisdictional and bureaucratic muddling was sufficient to defer the bold initiative into the nebulous future. Can you spot the pattern here?
 |
| This labelling from the 1973 plan was unwittingly prescient. |
By the 1980s, the Queen line had been dropped from Metro Toronto’s Official Plan (though an echo came in the form of the Downtown Relief Line (aka ‘DRL’) , via the 1985 Network 2011 proposal. Queen Lower was absent from the latter—as the alignment ran south of Queen St.—and so slumbered on).
The mid-2010s-era version of the Downtown Relief Line brought the route alignment back up along Queen. The ‘Queen Interchange Station’ (aka City Hall Station), would have mostly used the Queen Lower space to expand the corridor width of the paid fare passageway under Queen, and to connect with the fare/concourse level of the new station, rather than using Queen Lower for trains. Finally, in April 2019 the Ontario Line was proposed, a theoretically-lower-cost (ahem) evolution of the DRL, with its mix of tunneled, at grade, and elevated sections.
This hopefully final (?) plan—approved by both Toronto City Council and the Ontario provincial government—includes a stop at Queen.
I know what you’re thinking—it’s the logical question: Does this mean we’ll finally get to use Queen Lower as it was originally intended?
Sadly, no.
The station box volume as built is too small and narrow, and what’s more, a good chunk of the trackbed and platform space has been occupied by the expansion of the unpaid-fare corridor (in Queen station) to accommodate elevator access, as well as other utility routings. Structural construction so close to the overhead Yonge line and the existing station has been deemed just too risky and complicated (take note of the many delays and challenges that Crosslinx has experienced digging beneath Eglinton station for the Crosstown, as a similar scenario). Instead, the ‘new Queen Lower’ will be dug extremely deep into the bedrock beneath both Queen and Queen Lower, an awkward and expensive solution that promises to guarantee inefficient transfers.**
The intersection of Queen and Yonge has long suffered from the grind of
constant traffic congestion. Those of you who have sat in a Queen
streetcar inching between Bay and Yonge know what I’m talking about.
Imagine if Queen Lower had ever been finished! I believe our transit
network would have evolved quite differently. But it never happened.
And thus: the rarely-glimpsed, empty shell beneath Queen—Queen Lower—has sat dark, damp, and unfulfilled for seventy years—and counting.
Exploring Queen Lower
Queen Lower, sandwiched between the two hallways, provides the reason. The south corridor was meant to lead to the eastbound platform of Queen Lower, while the north one was for the westbound side.
 |
| The end of Queen Lower. The first wall here was made of Douglas Fir timbers, for easy removal when connecting the space to the eventual tunnel. The wall was redone sometime after 1995. |
Walking slowly and thoughtfully through the structure—once the dopaminergic rush of being there had died down—I tried to simply witness and absorb the atmosphere around me. I found Queen Lower to be a melancholy, yet oddly peaceful, place. Every now and then the rumble of the trains overhead filled the cool air, and there was a constant low thrum of ventilation, elevator mechanicals, and power cabling. Standing on the ‘platform’ at Queen Lower, pretending to wait for a subway train that never came, was an experience I will not soon forget.
 |
| Transit dreams of decades past, gone down the drain... |
The destiny of Queen Lower is to remain the way it has always been: mostly empty, mothballed, and ignobly hidden from our collective transit memory. I hope I’ll get the chance to visit it again one day.
** Personally I’m in the camp who thought a spacious, medial
City Hall station in Nathan Phillips Square with easy access to
Queen would have been a better approach—but that
idea was stigmatized by its linkage to the discarded DRL plan, and so was dismissed.
Photo Gallery
Transfer:
No transfer slip required! That was the whole point of Queen Lower.
I don’t consider Queen Lower a discrete station, and so have paired Queen Lower with its upstairs sibling, even though technically my visit there was not in sequence with my actual chronology of trips.
More about Queen Lower
Map | Wikipedia: Queen LowerMy next stop: High Park
Previous station: Queen
Alphabetical Station Selector



