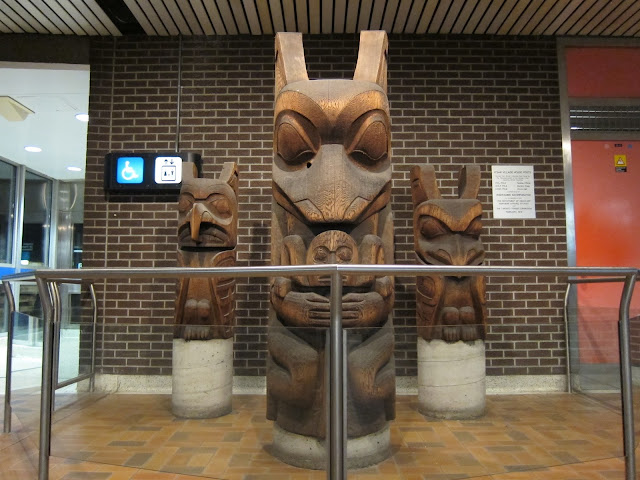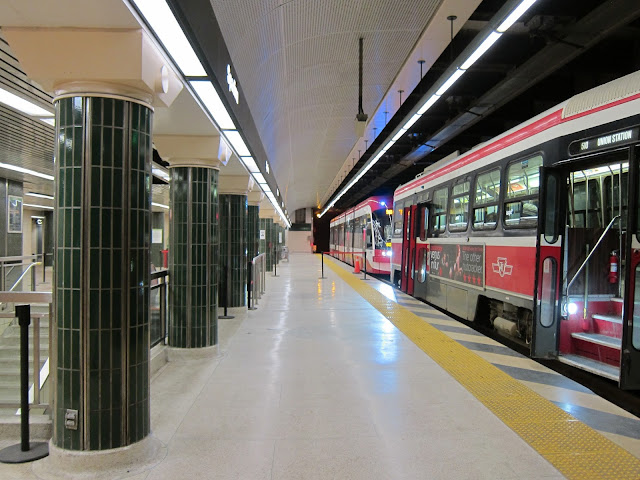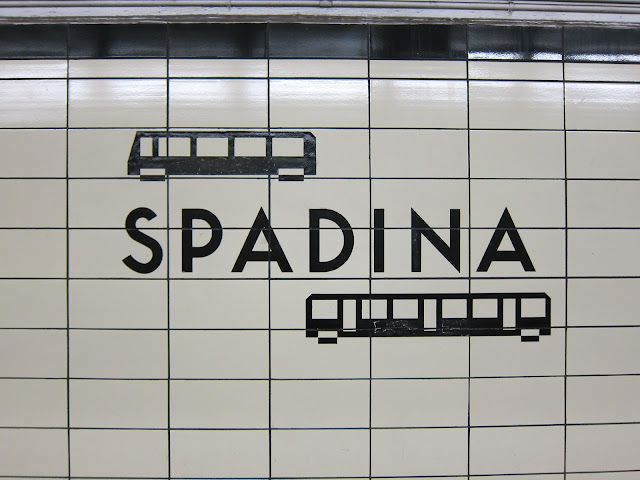I once told a friend (pre-cellphone era) to ‘meet me at Spadina.’ But I forgot to say where exactly. She spent like 20 minutes wandering around the sprawling facility hunting for me, and wasn’t impressed.
Looking back, I sometimes blame that trivial misstep for starting us down the long and shaky path to our eventual estrangement. Way to go, Spadina!
 |
| The main entrance: where any normal Torontonian would go if you say you’re ‘at Spadina’—am I right? |
Much like my former friend, our discussion here is fated to meander about. Because on closer inspection, Spadina reveals itself to be an unwieldy hub, a Frankensteinian agglomeration of multiple parts constructed at different times for different reasons. Major segments include:
- the original Bloor-line station (opened February 25, 1966);
- the surface bus loop and ‘new’ main entrance structure north of Bloor (opened November 1, 1977);
- the bolted-on Spadina-line platform, originally planned as a separate station called Lowther (opened January 28, 1978);
- the underground streetcar platform (opened July 27, 1997 with the launch of the 510 Spadina route);
- the Walmer Road entrance (completed January 2001);
- and we may as well include the Norman B. Gash house entrance, 1899(!).
For ease of reference (or, more honestly, as a marker of my stubborn refusal to adopt the Line X nomenclature nearly a decade after its introduction), I’ll be calling the platforms Spadina (YUS) and Spadina (Bloor).
Our peripatetic tour begins in medias res with... the tunnel. It joins Spadina (YUS) to the main station concourse.
 |
| Spadina’s endless, often-damp, tunnel. That late 1970’s brown! |
The underground walkway’s starring attraction used to be the twin 457-foot moving ramps (aka the BER-8304-5 Power Walk), that ferried passengers along the corridor. Unveiled along with the tunnel in 1978, the $1.2 million moving sidewalks were an instant hit with children, teenagers, and weary commuters. However, over the years, costs for maintenance and upkeep piled up, and the machines broke down frequently as they aged. Critically, the manufacturer stopped selling that particular length of ramp model.
Faced with the budgetary sting of either replacing nearly all of the major components, or perversely swapping the ramps for 4 smaller ones, the TTC opted instead to halt the movators in 2003. In 2004 they were removed altogether. You can still make out where the ramps used to be, via the non-matching floor tiles (note: these were subsequently re-tiled in 2023), and the surviving ‘PLEASE HOLD HANDRAIL’ safety instructions carved into the adjacent wall.
The tunnel (and, by extension, the attached Spadina (YUS) platform) technically transformed Spadina into an interchange station—though most people prefer to transfer at neighbouring St. George. For anyone coming from the west at rush hour, hoping to get a seat on the southbound train, there’s a calculated argument to opt for the less-crowded walk through Spadina’s tunnel. Occasionally you’ll find a busker performing at the midpoint for entertainment.
Should you take that leisurely tunnel stroll, you might ruminate on some of the peculiar factors that led to the existence of Spadina (YUS) in the first place. Amusingly, it boils down to a stubborn reluctance at the TTC to abandon interlining (a subject we covered in Bay Lower).
 |
| I love the unique floating red benches here, and the circular tiling. |
Spadina
(YUS) was originally conceived as a standalone station—called Lowther in early documents. The station was vigorously opposed by Annex residents and the local Aldermen, who posited that Dupont
would be sufficient as a neighbourhood stop. However, TTC management
prized optionality, and projected a future where increasing passenger
volumes on the Bloor-Danforth line would force a revival of interlining
between the Bloor-Danforth and University lines. In their fantasy scenario, the
connection of the Spadina and University lines was only
temporary; the Spadina line would eventually operate entirely
separately—with Lowther as the southern terminal. The pedestrian tunnel would enable
transfers between the Spadina and Bloor-Danforth lines. Lowther was necessary ‘just in case’.
A messy wrangle ensued and the TTC was forced
to concede publicly that the Spadina line would indeed run through to the University line—for the time being. Even then, the TTC wasn’t convinced that the connection would bring enough traffic to justify late evening and Sunday operations on the anemic University line*—Lowther might yet serve as a southern terminus at those times; crossover tracks were installed north of the station with this in mind.
But inertia is a powerful force in Toronto transit. The idea of Lowther as an independent station faded from the TTC’s plans (as did the Lowther name, which never made it to the station walls), and the passenger flow pattern calcified into familiarity once Spadina (YUS) was built. It was the death-blow for interlining.
An additional element was that by connecting Spadina (YUS) to the rest of the station and making its entrance automatic, the TTC would save the cost of staffing it, as well as giving passengers access to the Spadina buses.
Does this muddled history sound complicated? It is! Spadina is like a gnarled oak-tree whose present-day convolutions betray a hidden past full of windy twists. What if we had never constructed Spadina (YUS)—would we have called the line the Dupont Subway?Speaking of the past, consider the Gash house entrance at 85 Spadina Road.
 |
| Norman B. Gash house entrance to Spadina (YUS): a subway entrance ‘hidden’ inside an existing historical building. |
Originally built in 1899, the Queen Anne-style house on the east side of Spadina Road was designed by Robert Ogilvie for the lawyer Norman B. Gash. A single-family residence up until the 1950s, the dwelling (along with the adjoining houses) was slated to be demolished to make way for the Spadina Expressway. When the expressway was cancelled, Metro Toronto acquired the house in 1972 with the intent of replacing it with a subway entrance.
Advocacy by the Toronto Historical Board led to the structure’s thoughtful retention and remodelling of the interior ground floor by Adamson Associates, to serve as the primary entrance for Spadina (YUS).
The retention process involved carefully sliding the entire house eastwards, to dig the hole beneath for the mezzanine, then sliding the house back. You have to admit, the entrance blends in seamlessly with the surrounding houses.**
Entering the Gash house, our eyes are drawn to the pastel reverie lurking at the back of the ground level:
 |
| A dream sequence in the life of a subway traveller. |
I have never known what to make of Morning Glory, Louis de Niverville’s hypnopompic 25-foot enamel mural. We must thankful, I suppose, that the artist had a pleasant dream, rather than a nightmare.
Downstairs, in the Spadina (YUS) mezzanine beyond the fare line, we find Joyce Wieland's Barren Ground Caribou, hanging in a climate-controlled glass enclosure.
 |
| Barren Ground Caribou by Joyce Wieland: a romantic vision of the Arctic tundra. |
The Toronto Star’s Sol Littman sharply criticized Wieland’s ‘trite work’, calling for a more suitable and durable installation for the subway, but the piece was ultimately retained.
De Niverville and Wieland’s works were part of the Art in the Spadina Subway program championed by Nina Kaiden Wright. The novel initiative envisioned art (coupled with distinctive architecture) as an integral part of our transit system—a provocative stance at the time, and one which still has modern-day detractors. The program was funded by the Ontario Ministry of Culture and Recreation, with contributions from the Ontario Heritage Foundation and various corporate and individual sponsors.
Spadina’s third work of art*** resides at the rear of the placid bus platform waiting
area, located in the ‘new’ main station entrance surface structure completed in 1977. The K’san Village House Posts keep a serene watch over station visitors and staff alike. Carved out of red cedar by
artists of the Gitksan Tribe, the trio were installed in 1978 to commemorate
the nearby Wigwamen Terrace at 14 Spadina Road.
 |
| Standing vigilant: Owl, Wolf, and Hawk. |
Since the return of streetcars to Spadina Avenue in 1997, Spadina has served as the northern terminal of the busy 510 streetcar route. This line—though slow and operationally challenged—plays a key part in
the downtown transit network, and continuously funnels a steady flow of
passengers into the station.
 |
| A Flexity waiting for a CLRV to finish boarding. The streetcar platform at Spadina is unfortunately a bit short. |
The station streetcar platform is integrated at the concourse level, rather than
at grade. A large ramp and portal south of the station on
Spadina Avenue permits streetcars to glide beneath the
Bloor-Spadina intersection without being delayed by the lights or traffic there.
The final spot on our visit is the atrociously-tiled Walmer Road entrance mezzanine.
 |
| Ouch! The dizzying tile scheme beneath the Walmer Road entrance. |
How did we settle on this picnic-cloth sea of offset red squares? What was going through the designer’s mind? I always feel like I’m trapped in some kind of low-res FPS video game in there.
Coincidentally, the initial planned location for Spadina (Bloor) was going to be Walmer Road, and the stop would have been called Walmer station. But locating the station at Spadina made a lot more sense.
 |
| Station identification at Spadina (Bloor) |
The name of Spadina originates from the Ojibwa word ishpadinaa, meaning ‘high place/ridge’ or ‘sudden rise in the land.’ And yes, it’s true: fusspots (like myself) pronounce it Spa-dye-na below Bloor St., and Spa-dee-na above it.
Meet you at... Spadina!
* from roughly 1969 to 1978 the University line was closed after 9:45pm Mondays to Saturdays, and all day Sunday, as not enough passengers rode the line to justify operating it during those dead hours.
** A surprising digression: a prominent critic of the Gash house preservation was none other than Eric Arthur. His influential book, Toronto: No Mean City was a seminal work for the city’s architectural heritage movement. Yet Arthur derided 85 Spadina as a ‘dreary old house’ with ‘no history [...] at the bottom of the architectural domestic barrel in terms of taste...’, and would have preferred a fresh design by some young architect. See: The Globe and Mail, March 11, 1976 p7
*** Spadina nearly had a fourth work of art. Katie’s Cups by John MacGregor was originally approved as part of the Art in the Spadina Subway project. The planned 12-foot sculpture would have stood in front of the Gash house entrance, but TTC General Manager Michael Warren cut it from the budget in 1976. Check out the gallery for a rare glimpse of the design, as well as the lost (?) stained glass windows that once decorated the side of the Gash house.
Photo Gallery
Tour the station, and view captioned historical images from its past! I have split the photos for Spadina into two albums:
Transfer:
 |
| Spadina station transfer |
More about Spadina
TTC Station info | Map | Wikipedia: SpadinaIn light of the extended rambling for this post, I decided to skip any exposition of the drawn out fight over the return of streetcars to Spadina Avenue. Fortunately you can read this Transit Toronto article.
Obligatory musical interlude:
Previous station: Queen’s Park
Alphabetical Station Selector


